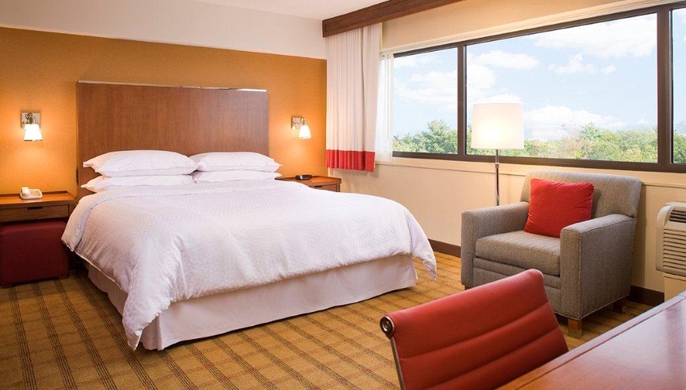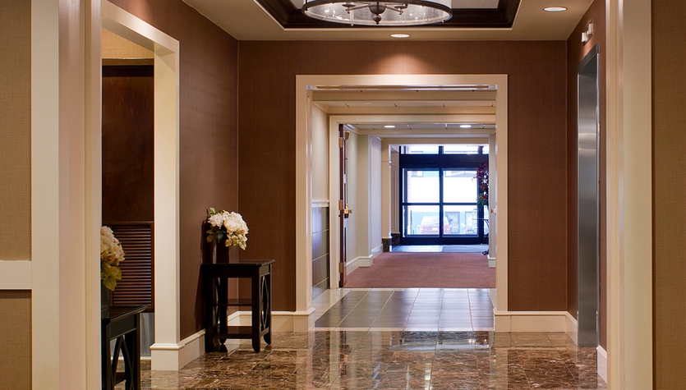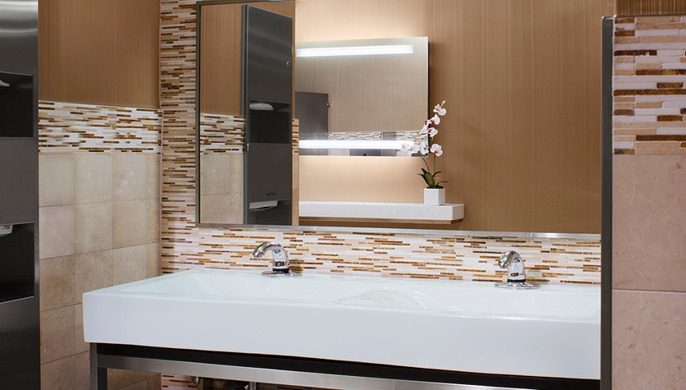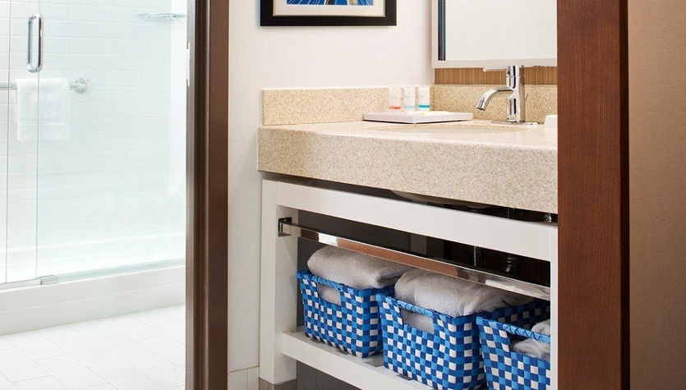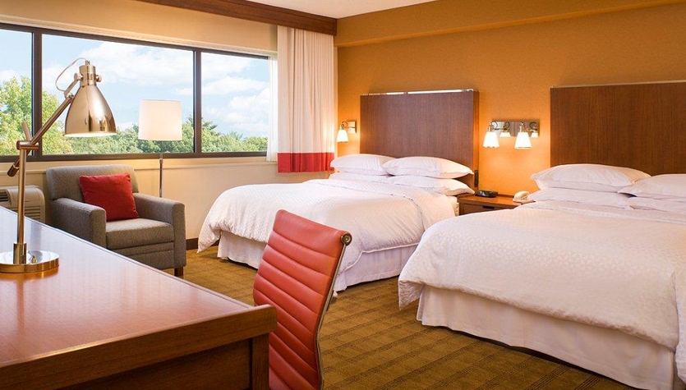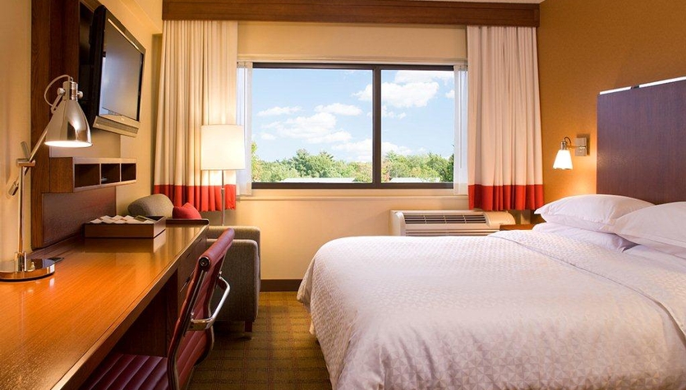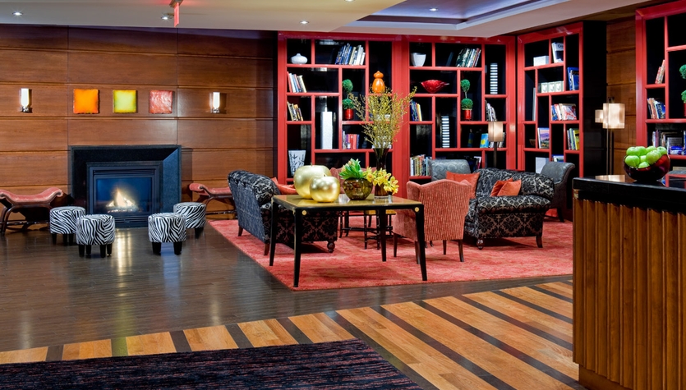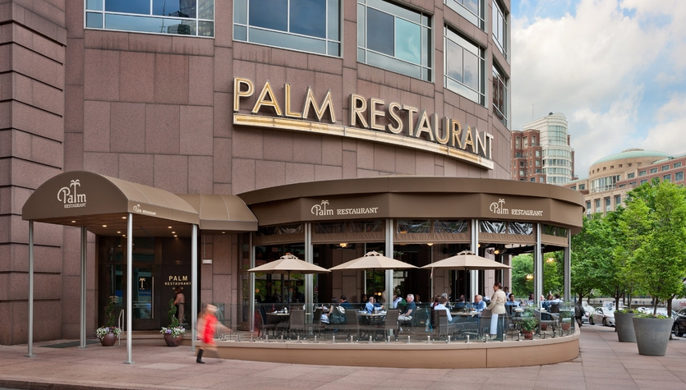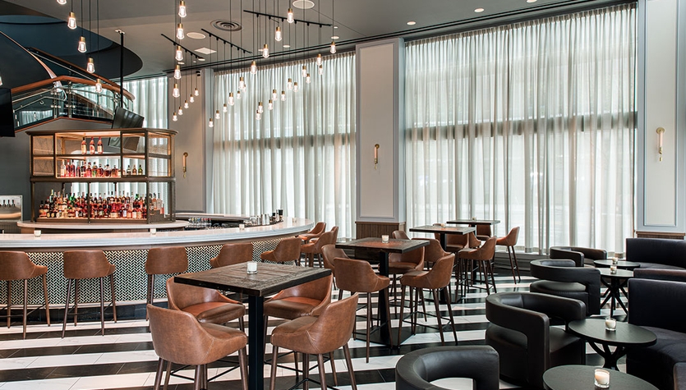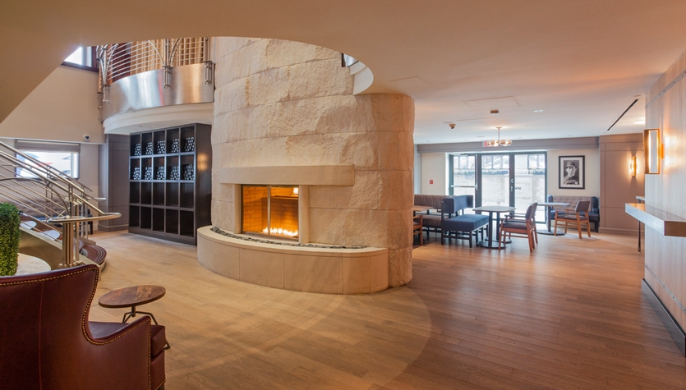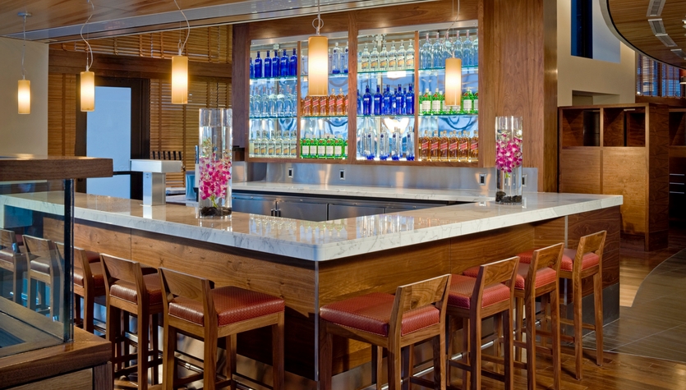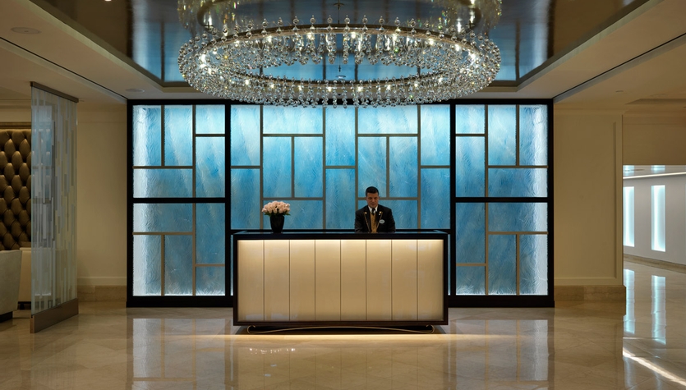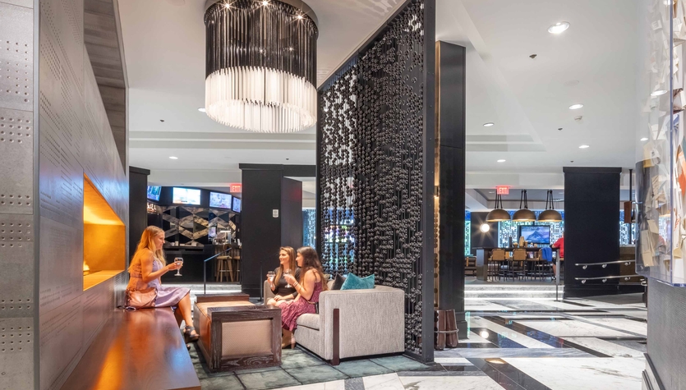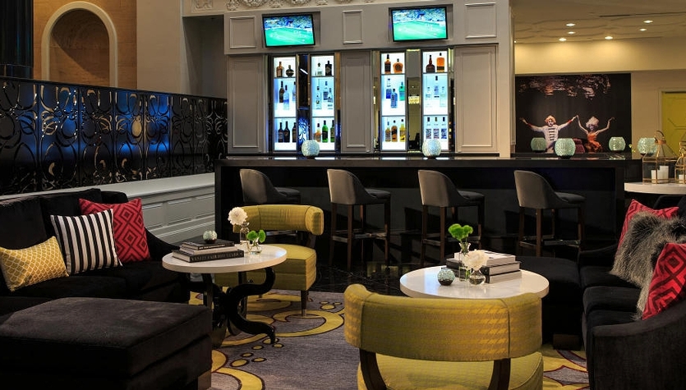Four Points by Sheraton Hotel & Conference Center
Owner:
Hobbs Brook Management, LLCArchitect:
Allegro Interior ArchitectureScope:
33,000 SF RenovationLocation:
Norwood, MA
A multi-phased renovation project that included guestroom make-overs and a lobby transformation. Conducted while the hotel remained in operation, the project was scheduled over four phases to accommodate and protect the safety of the hotel’s guests.
A total of 33,000 square feet of space and 121 guestrooms were renovated. Upgrades included several guest conveniences, such as new air conditioning units, lighting, flat-screen TV’s, high-speed internet access and modern bathrooms complete with surround paneling and controls in each shower. The rooms were also outfitted with new flooring, wall coverings and paint, as well as ergonomic desks and chairs.
Additionally, a 4,000 square foot lobby renovation redefined the hotel ambiance with modern high end finishes. The lobby is more welcoming with a new stone clad reception desk and beautiful marble walls. A specialized ceiling at the main entry was installed to enhance the hotel experience. Work also included the installation of a stunning gas fireplace wrapped with marble that provided warmth and comfort to the patrons. A more usable pantry area and back of house offices was a welcome to the patrons and staff.

