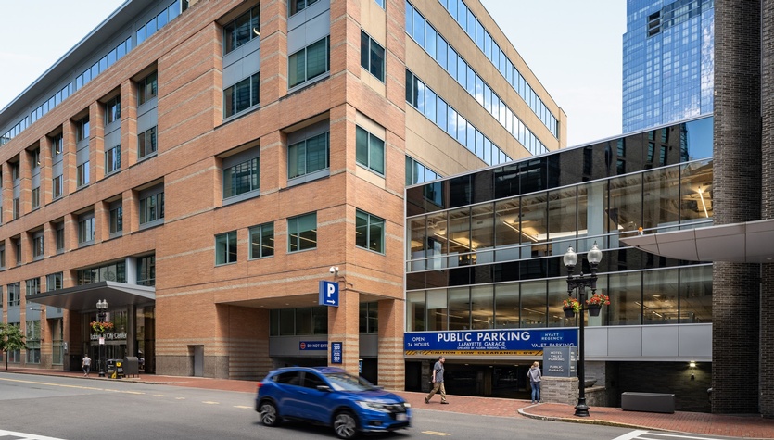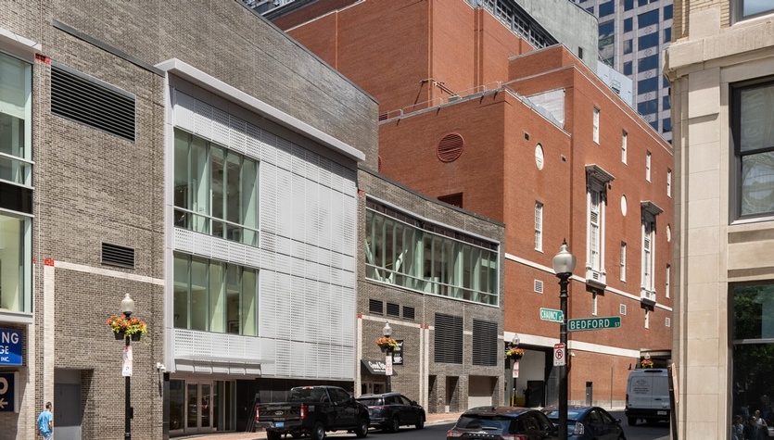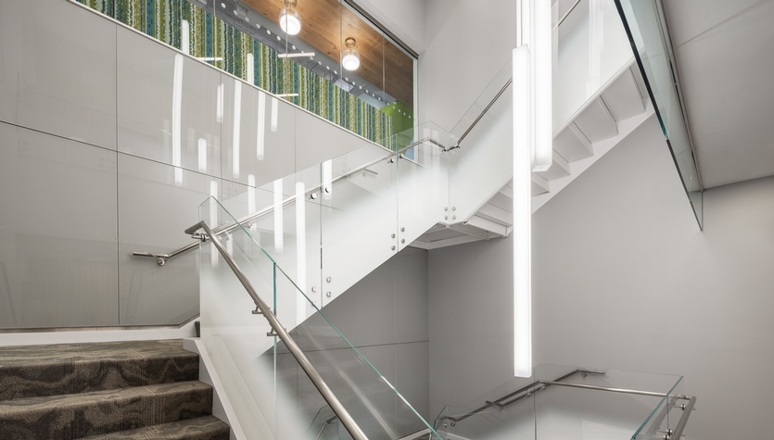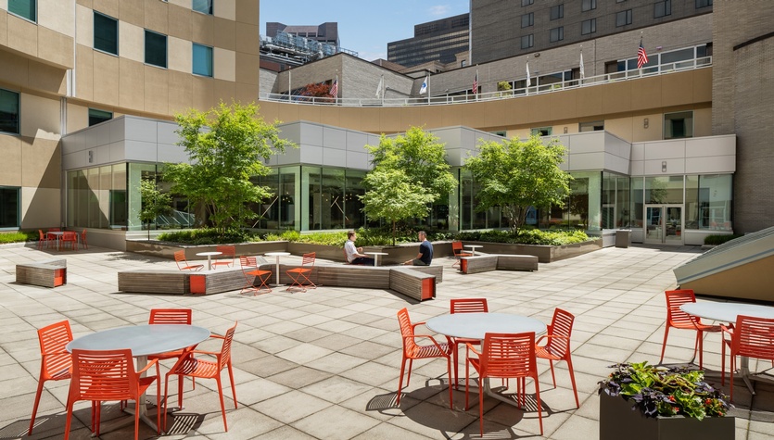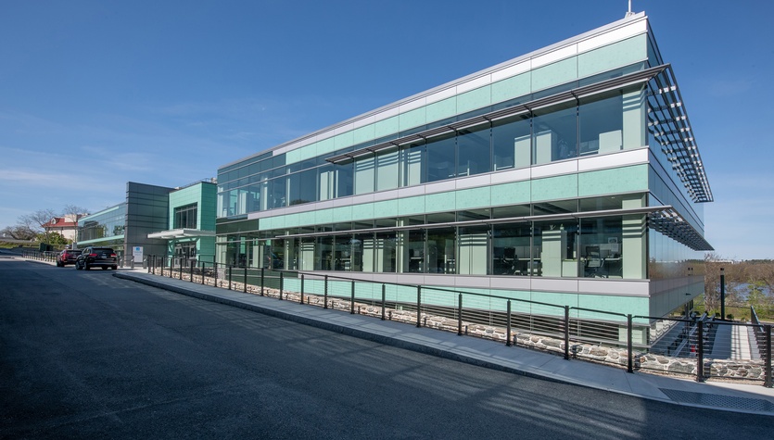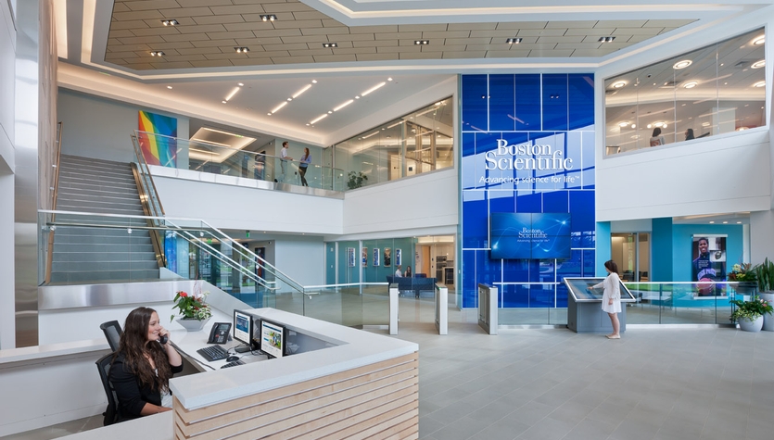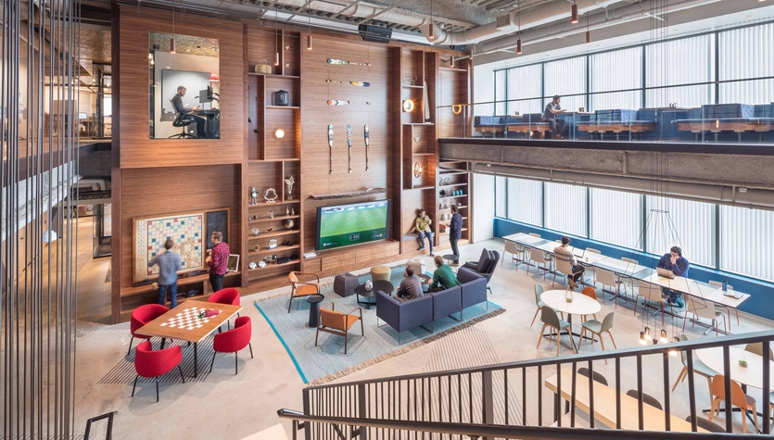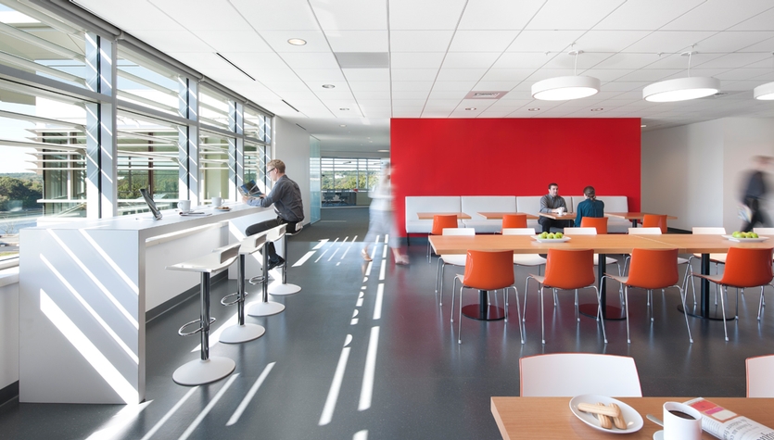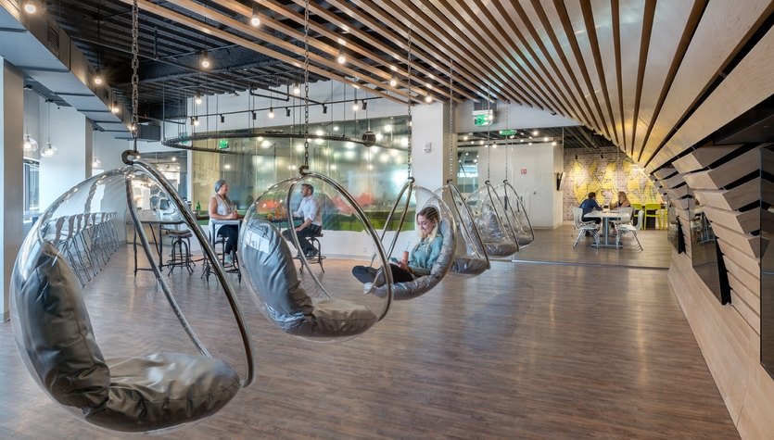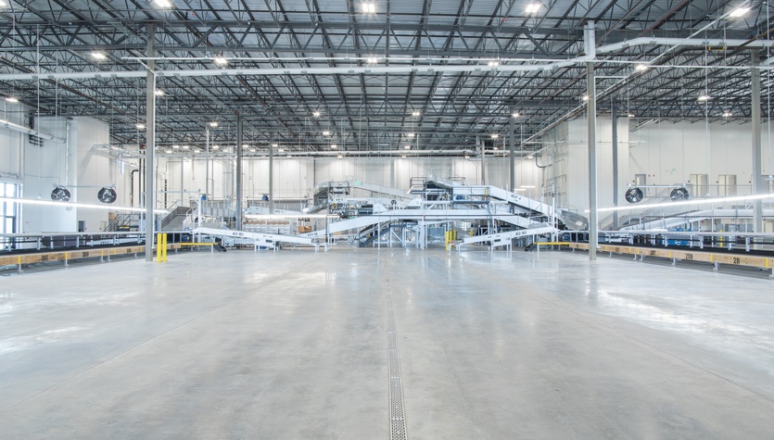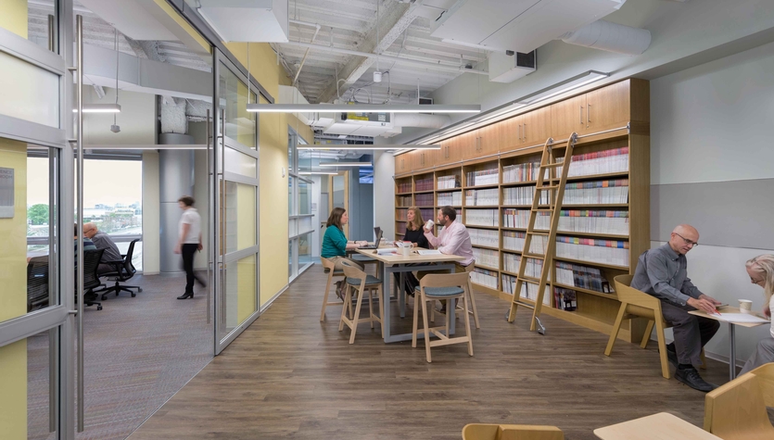Lafayette City Center
Owner:
The Abbey GroupArchitect:
StantecScope:
Lobby and Facade RenovationLocation:
Boston, MA
Lobby and façade renovation project at a busy 6-story mixed-use office complex in Downtown Boston. High-end finishes including millwork paneling, custom wall tile, a glass railing, and decorative light fixtures create a welcoming and easy to maneuver space for tenants and visitors. To maximize the entrance space, revolving doors were replaced by a glass vestibule.
Demolition of 10,000 square feet of space on the second and third floors opened a mezzanine level with an interior terrace and allowed for construction of a grand two-story staircase. A glass wall installed on the building’s third floor provides views into the lobby from office areas. Two sides of the facade were enhanced with new brickwork and large window openings to modernize the look of the building.
Throughout construction, the building remained occupied.

