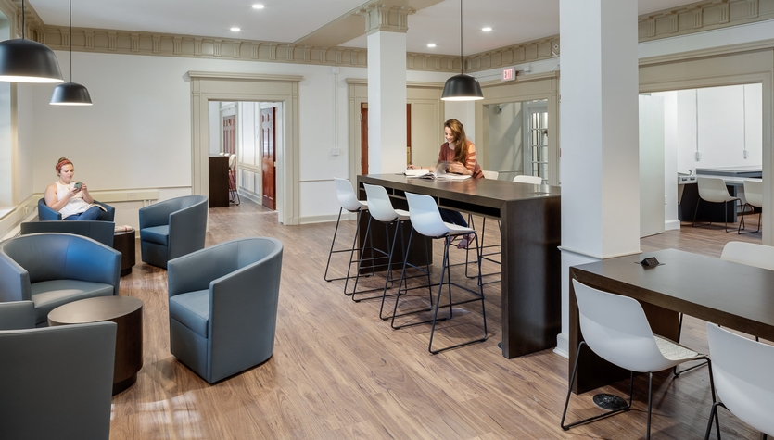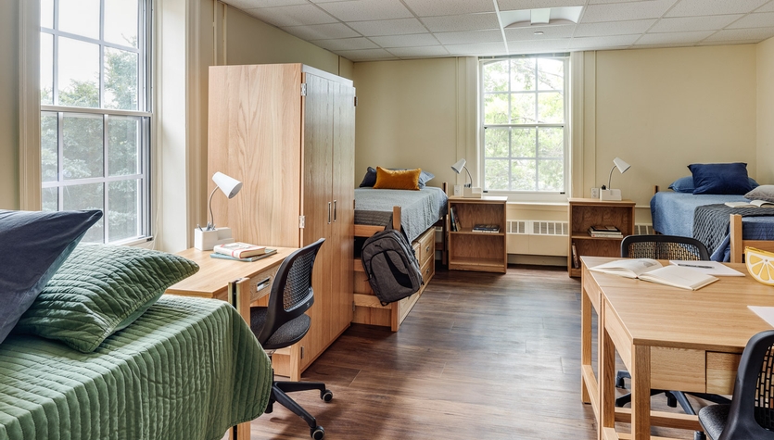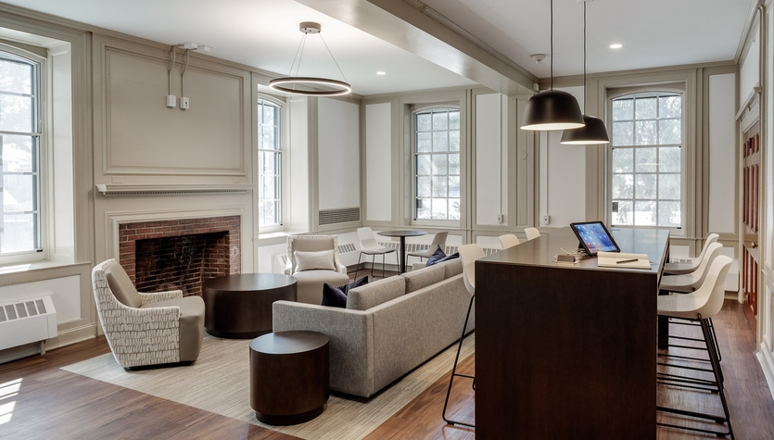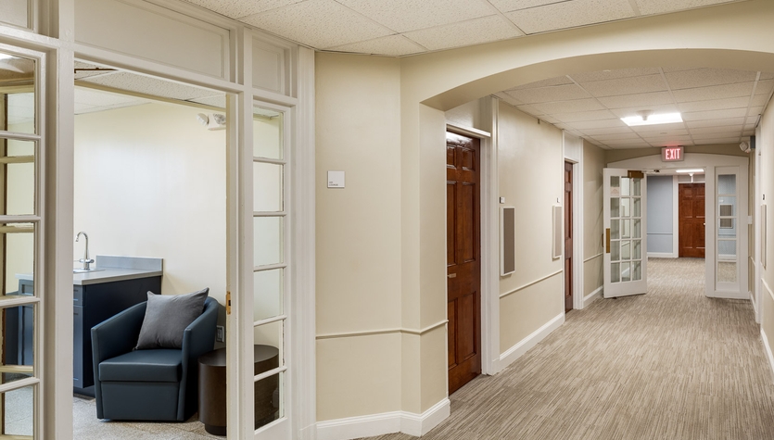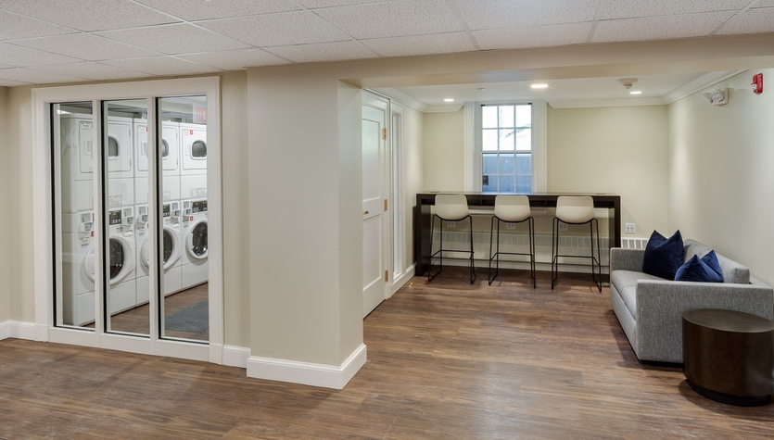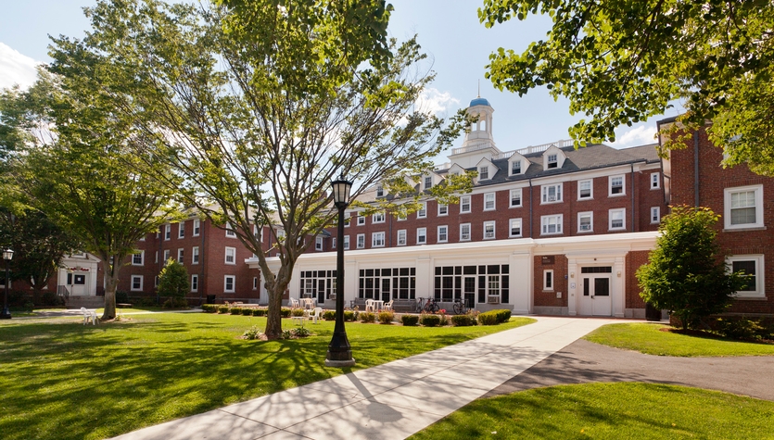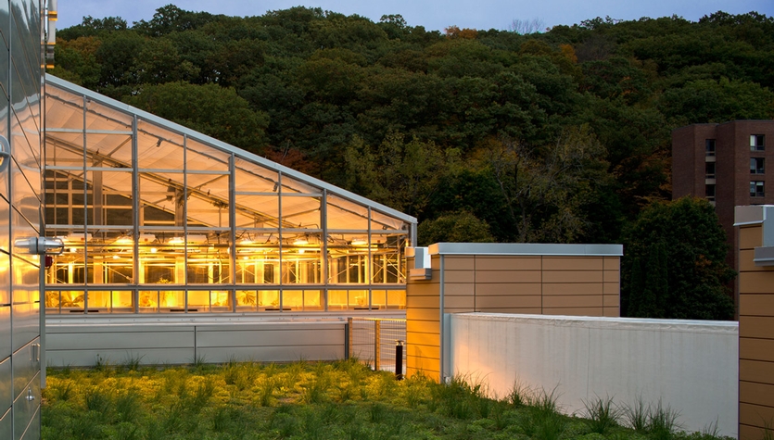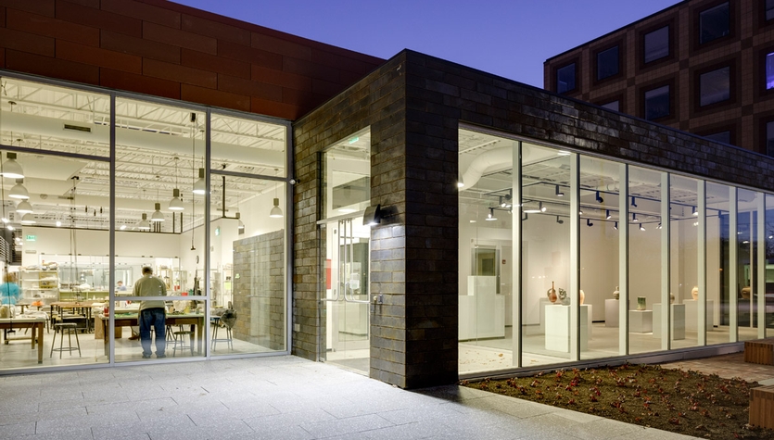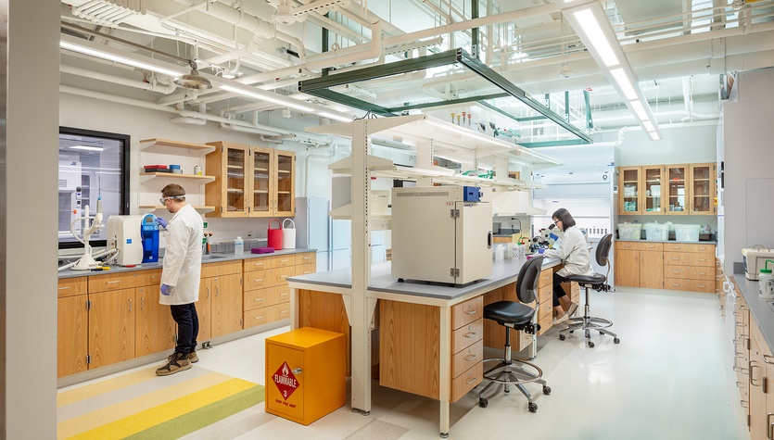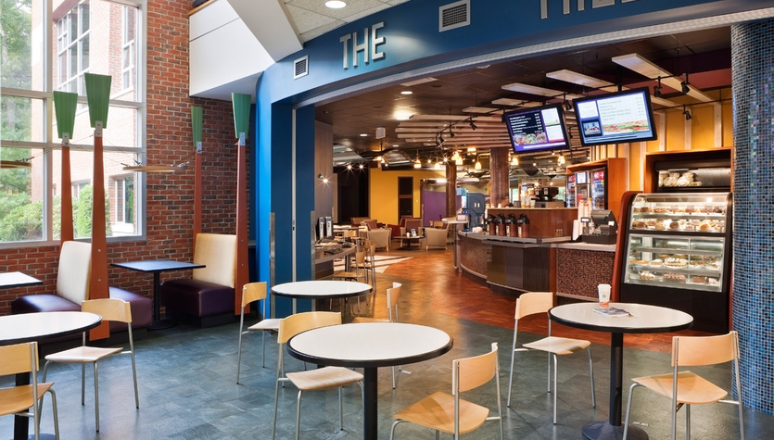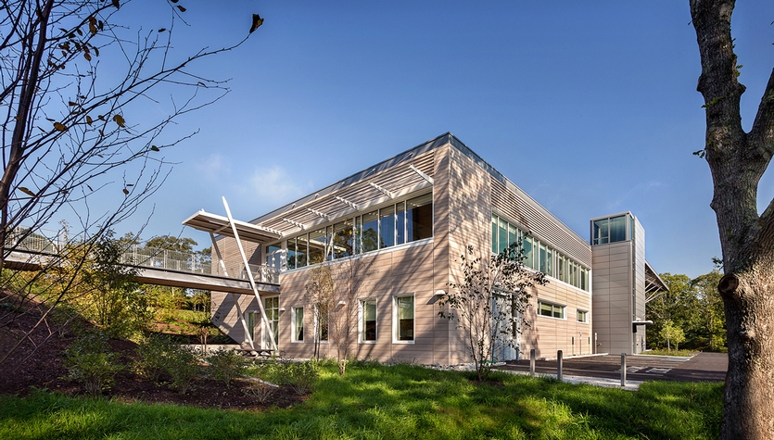Tufts University - Stratton Hall
Owner:
Tufts UniversityArchitect:
LDA Architects & InteriorsScope:
Residence Hall RenovationsLocation:
Medford, MA
Columbia implemented a series of interior modifications to this residence hall on the Tufts University campus. Constructed in 1928, Stratton Hall is a three-story, brick masonry building. Totaling 24,085 square feet, it offers a number of private and semi-private rooms with shared kitchens, bathrooms, and lounge areas. As part of this project, the building was reconfigured to create additional bedrooms and offer lounge areas on each floor.
Columbia worked collaboratively with the architect to redesign the interior space, changing the occupancy conditions to allow for better flow throughout the building. The entire basement level was reworked to add a number of new rooms and laundry area, and a new concrete slab was poured. Building systems were modified including the installation of new mechanical equipment on the roof and sanitary risers in the stairwells. The main entry was altered to make the building more accessible to students.
Fun Facts
- Intense 14-week schedule with over 25,000 trade man-hours
- 83 bedrooms created
- 10 bathrooms modified or expanded
- 5 new lounges + 2 new kitchens

