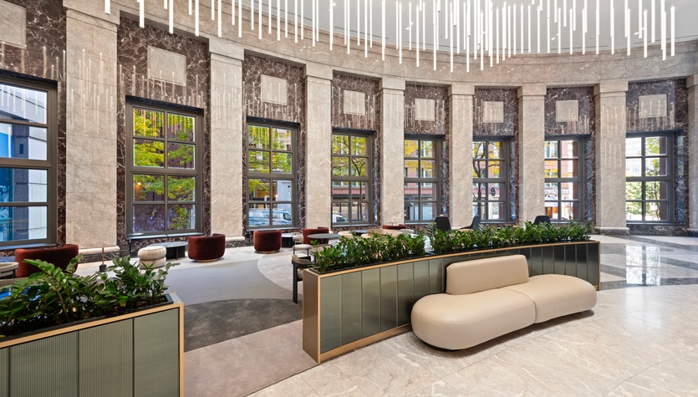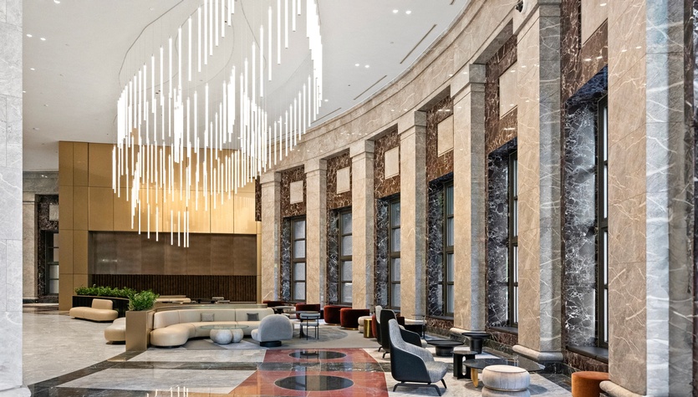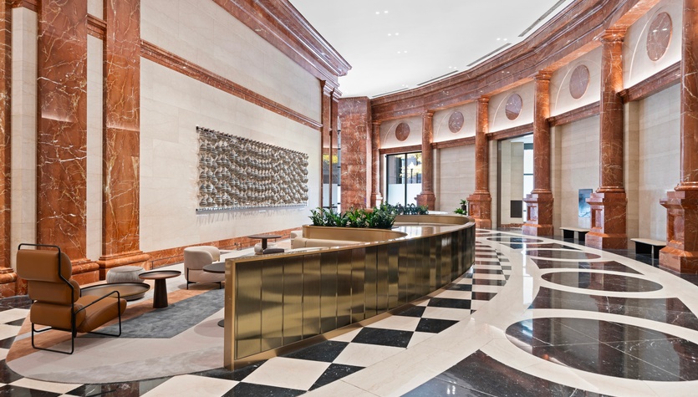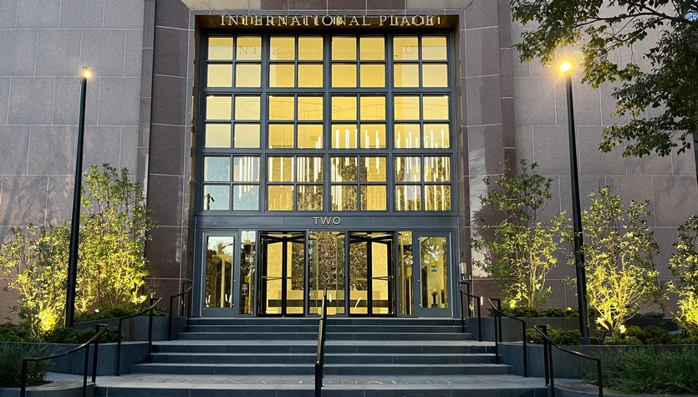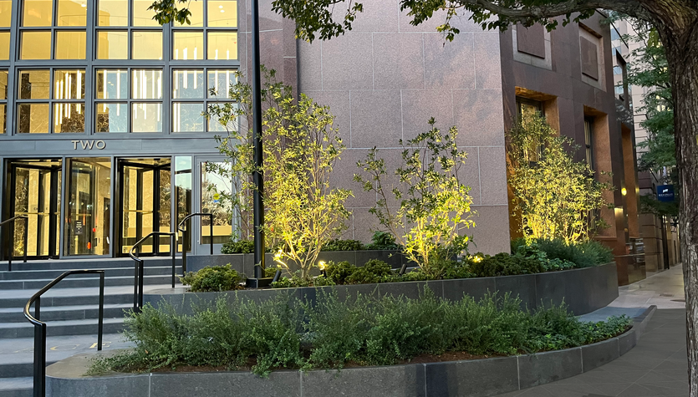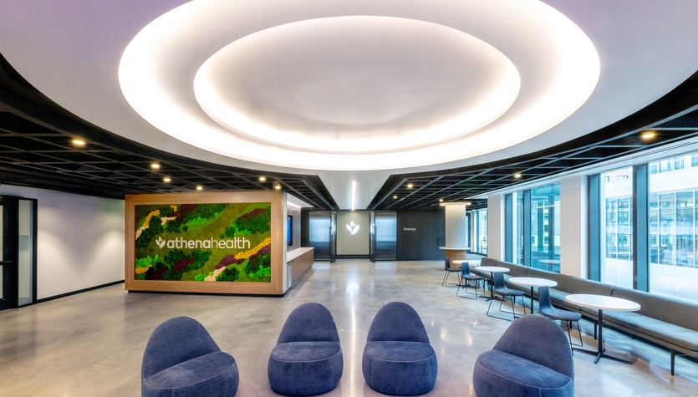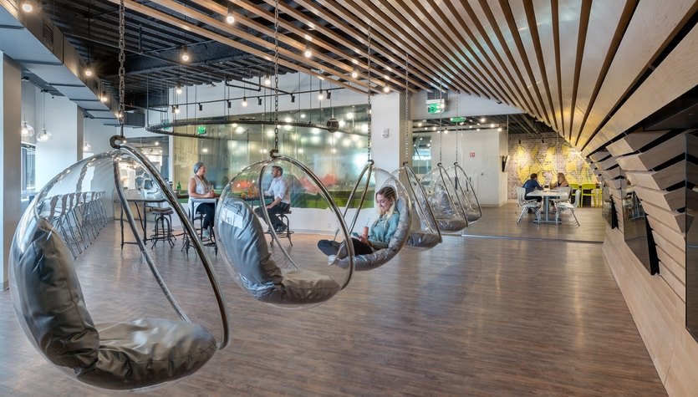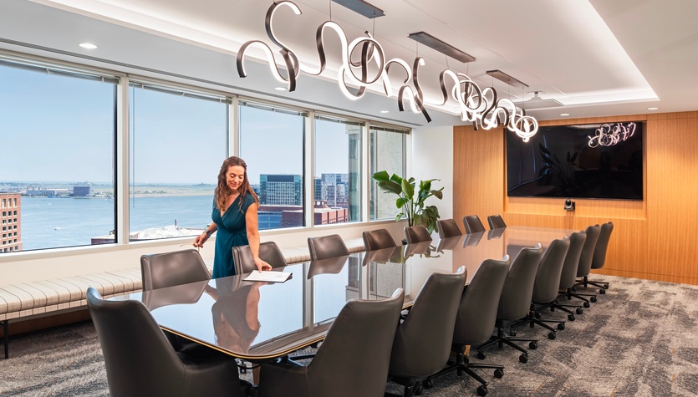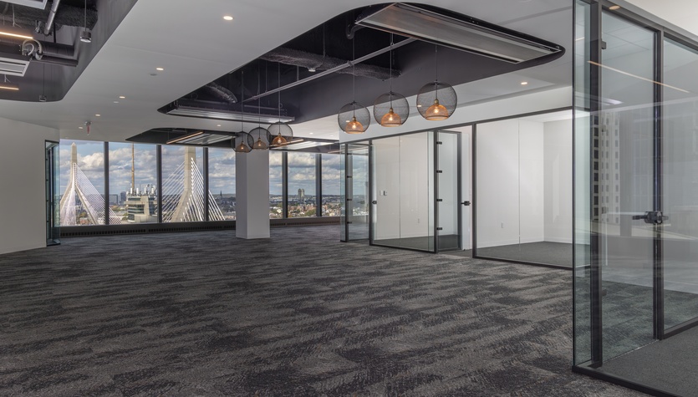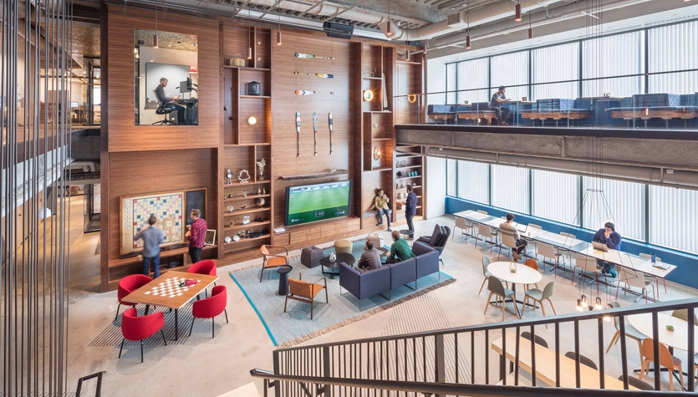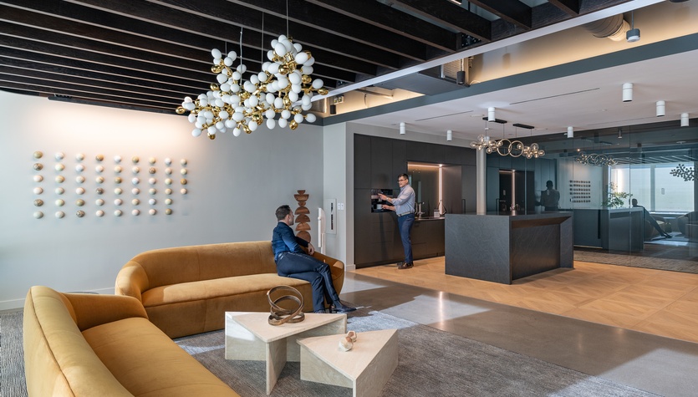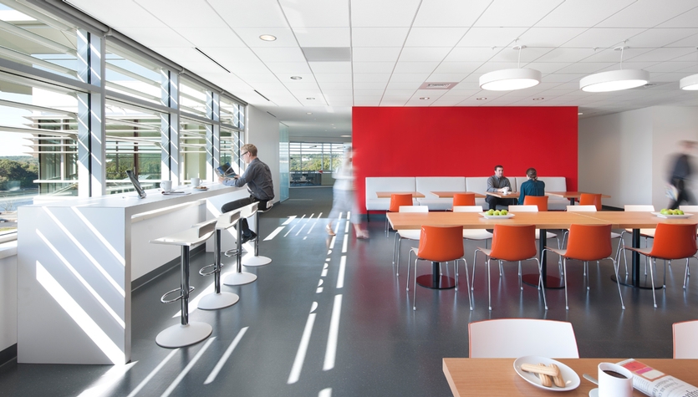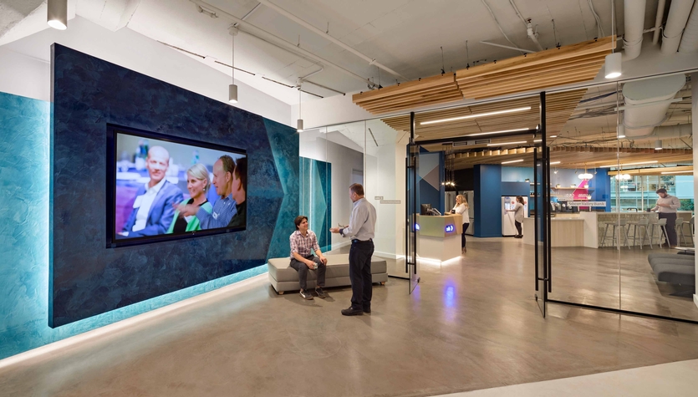International Place
Owner:
The Chiofaro CompanyArchitect:
MultipleScope:
Building RepositioningLocation:
Boston, MA
After 20 years and over 600,000 square feet of renovations within International Place’s two towers, Columbia and the Chiofaro Company are continuing to partner to complete the full reconfiguration and renovation of the buildings’ lobby. The new lobby will be an inviting entrance for the 90+ companies who call it home, and a space that promotes workplace wellness and team building.
The redesigned space will feature upgraded, tech-enabled seating options, custom high-end lighting, dynamic artwork, improved accessibility and enhanced security measures including destination elevators. Exterior improvements will enhance curb appeal and include retail storefronts and outdoor amenity space.
A central gathering space, IP Commons, will be a dynamic indoor space with an outdoor atmosphere. Natural light will filter through the glass ceiling, and an impressive water feature will be surrounded by greenery. The new granite floors will be equipped with radiant heating for energy-efficient temperature control.
A luxurious amenity center will combine business and leisure, providing tech-enabled rooms, event space, flex spaces, a members’ lounge and an elevated outdoor terrace atop the building’s new structural glass entrance with comfortable seating, fire pits, trellis structure and TV wall.
Columbia Construction provides a level of service and commitment that continually exceeds our expectations. Their staffs’ attention to detail, the quality of their work, and their ultimate desire to make sure our tenants are happy at the end of a project, are why we choose to work with Columbia time and time again.
Steve Mitchell, Vice President, The Chiofaro Company

